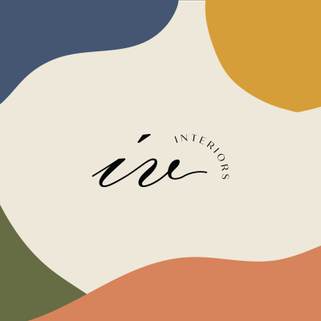Maker's space was a project based on an existing building in Elizabethton, Tennessee. The building was to be converted into a business incubator with a working wood shop. To do this, I created a fully functional space that holds multiple private office spaces, two conference rooms, a large reception area, a coffee bar, and a wood shop with outdoor access.
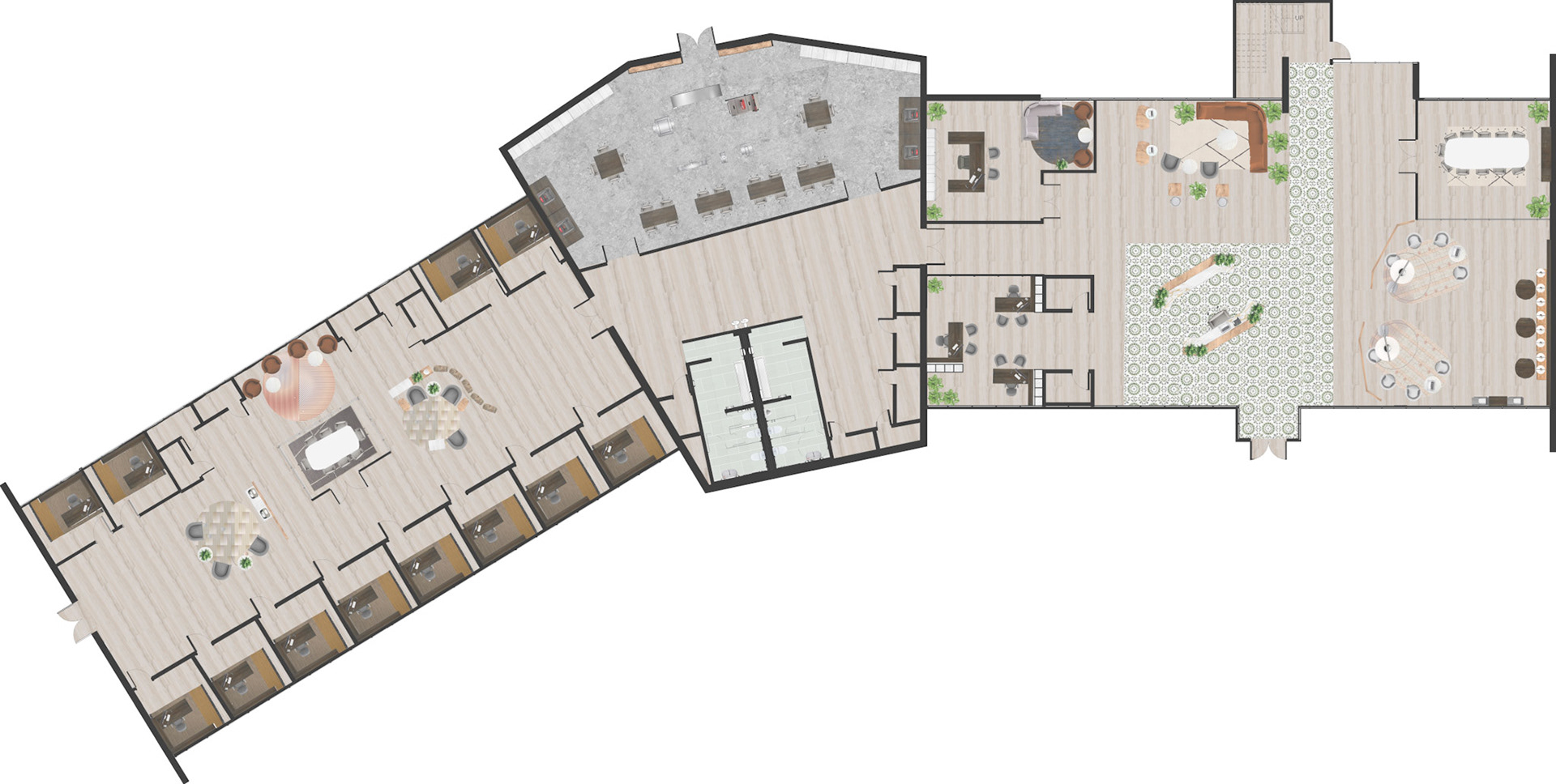
Rendered Floorplan
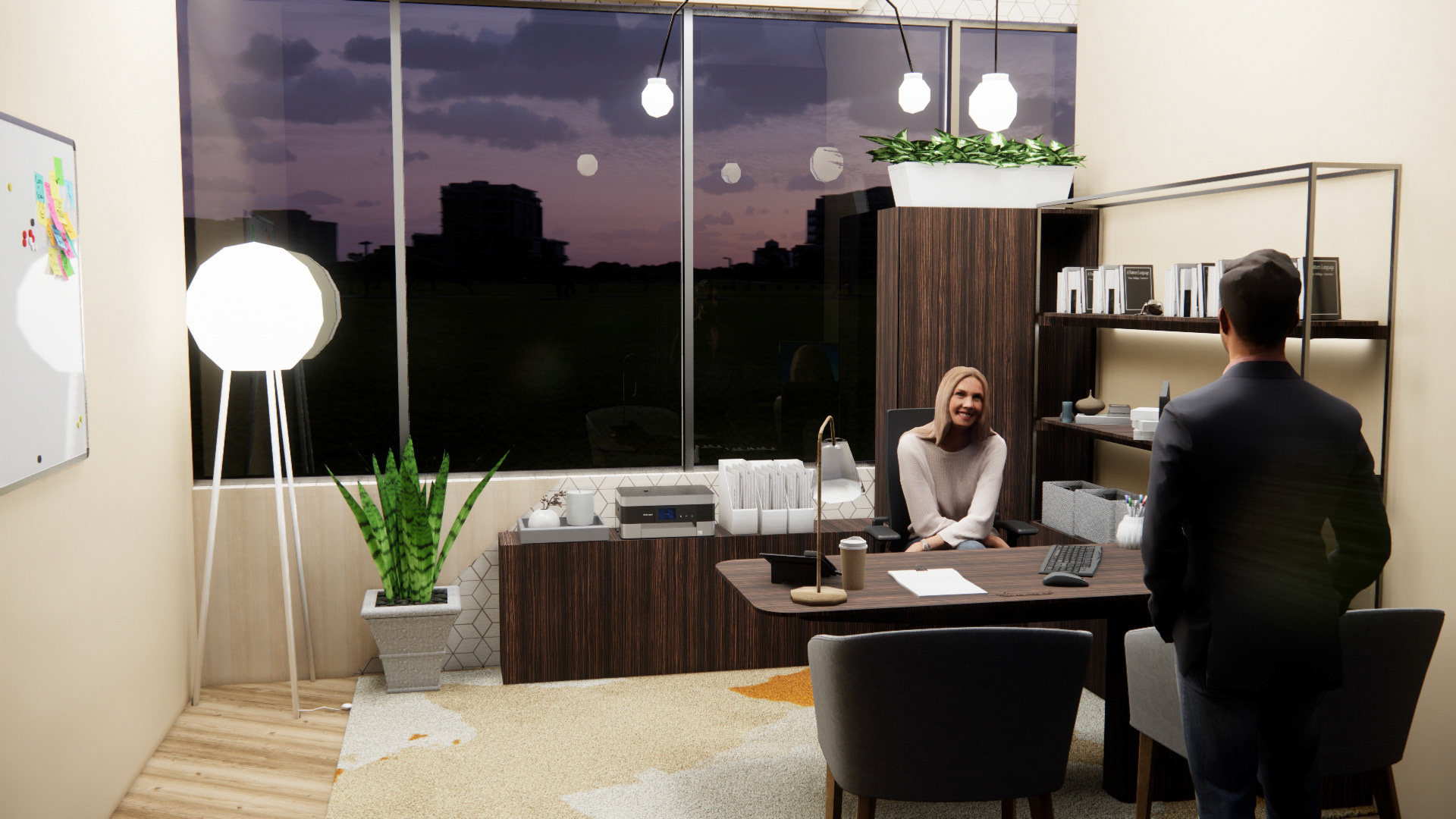
One Person Office Rendering
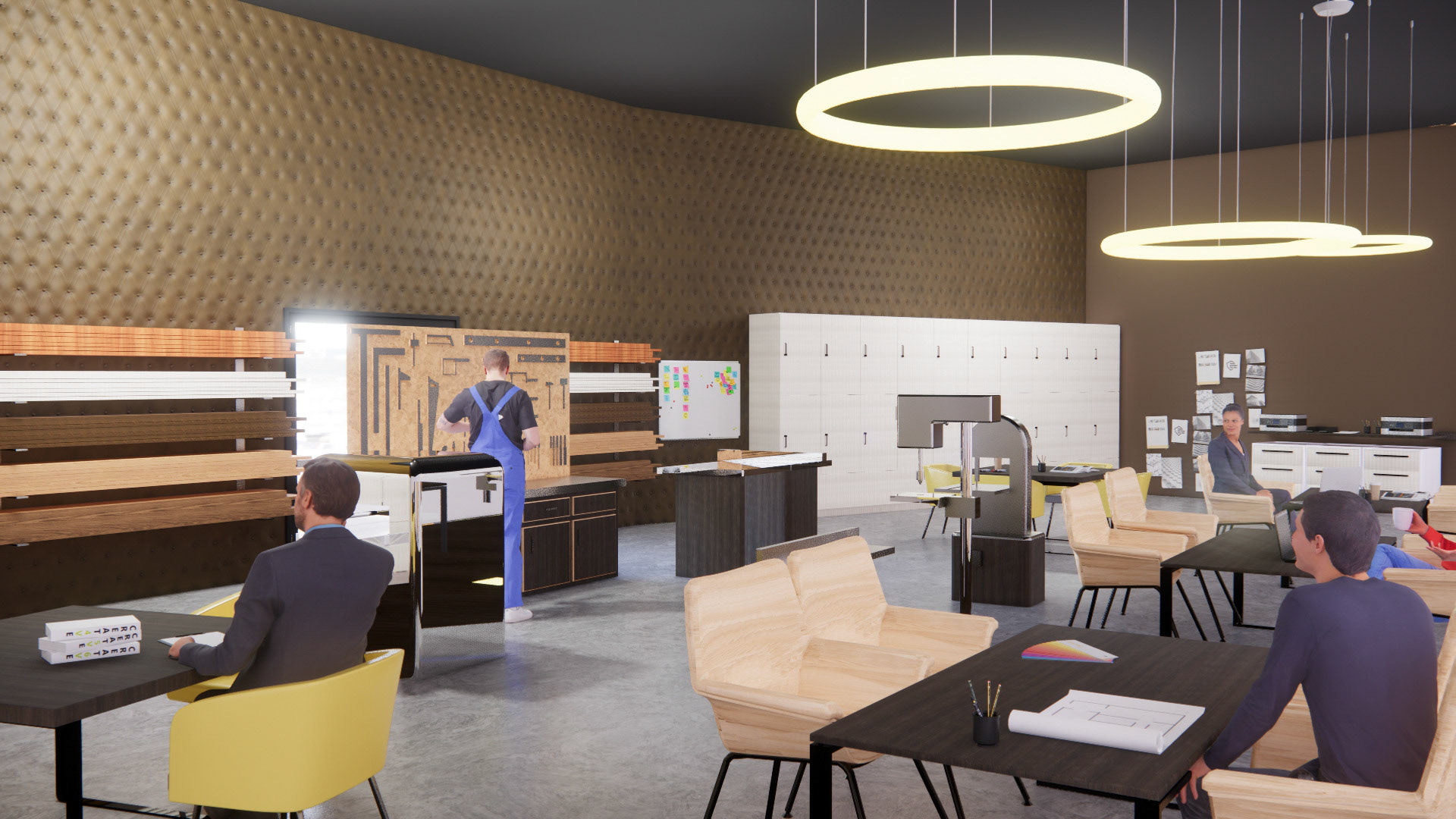
Woodshop Rendering
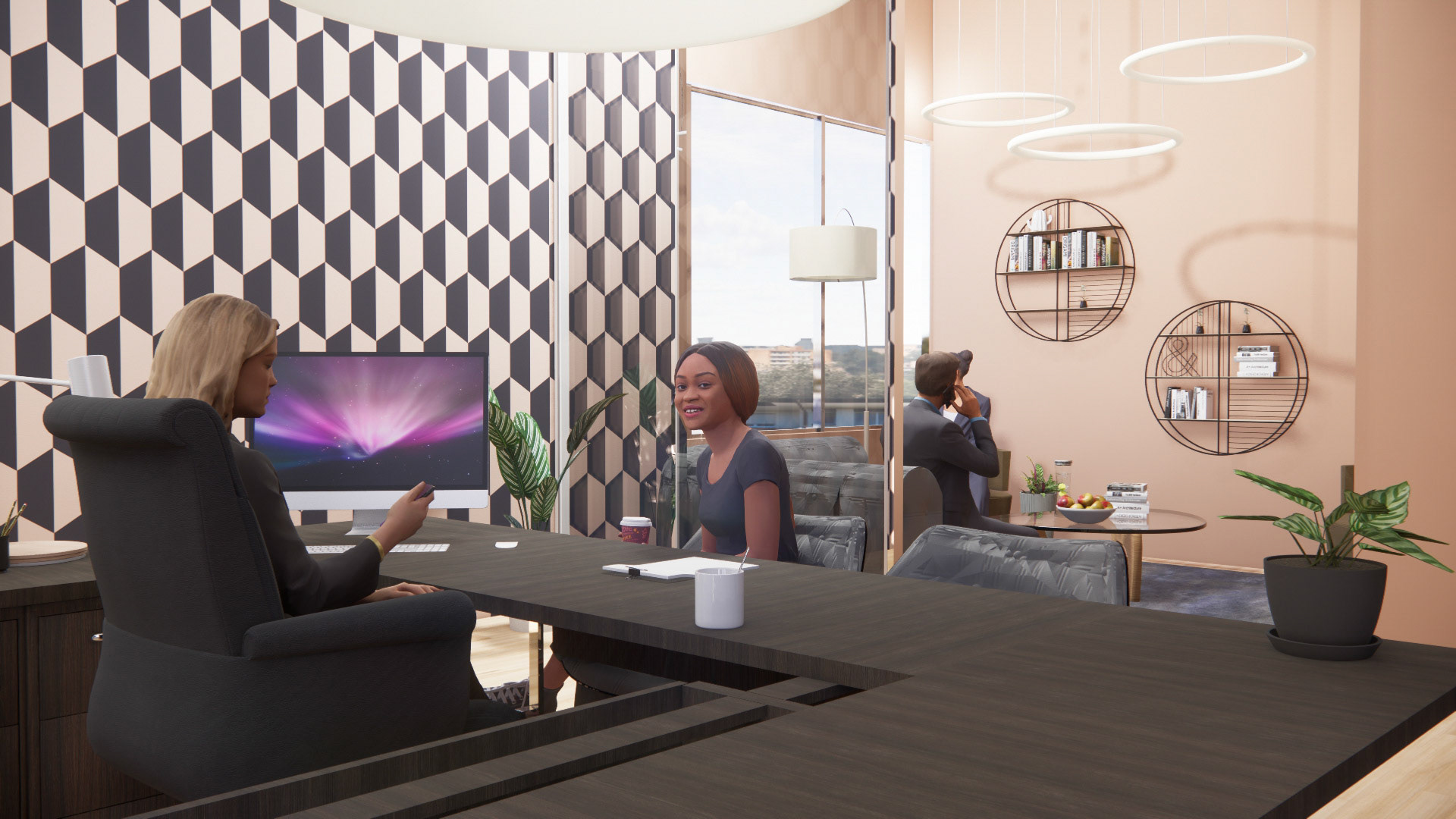
Executive's Office Rendering
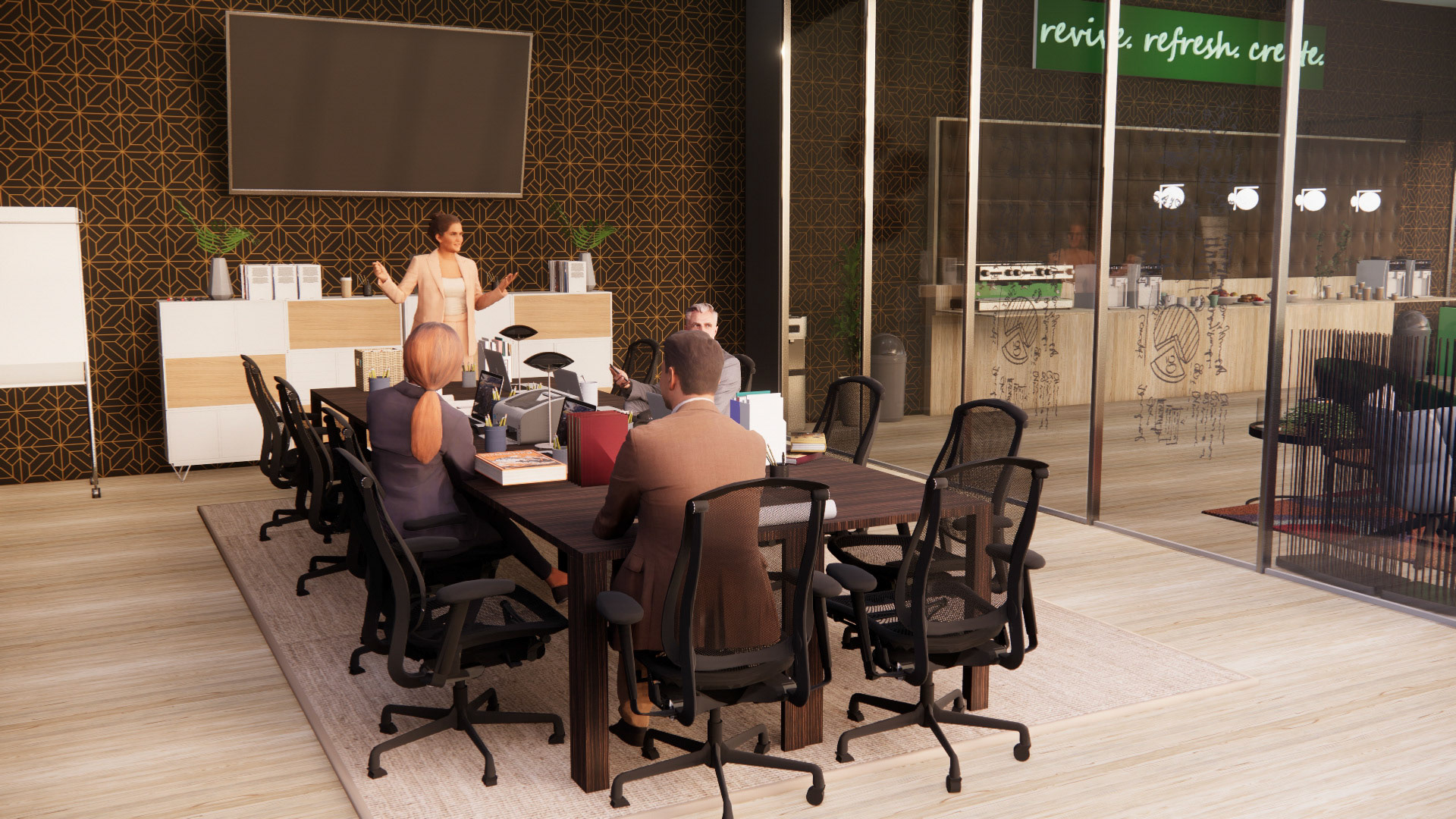
Public Conference Room Rendering

Waiting Area Rendering
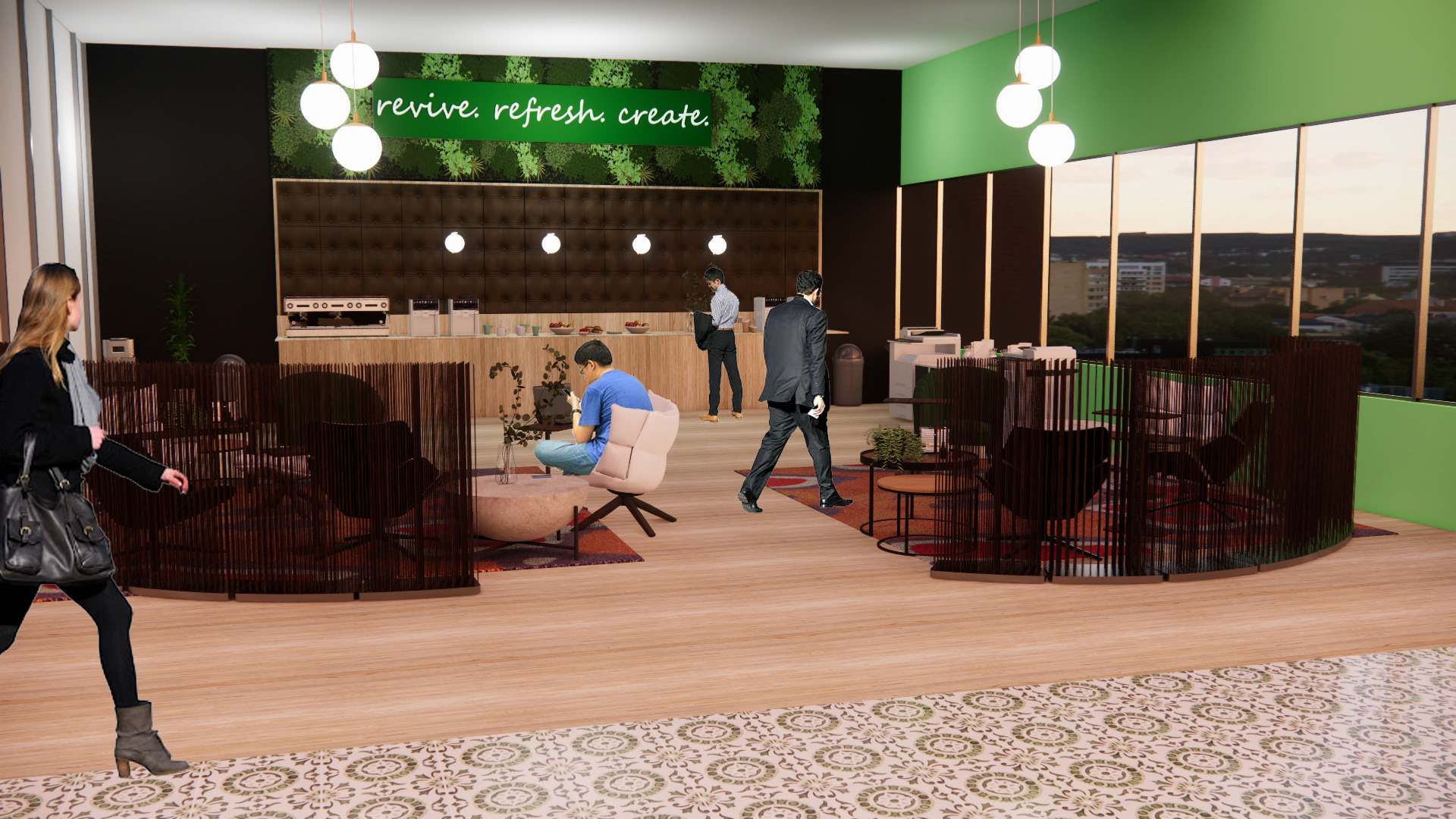
Coffee Bar Rendering
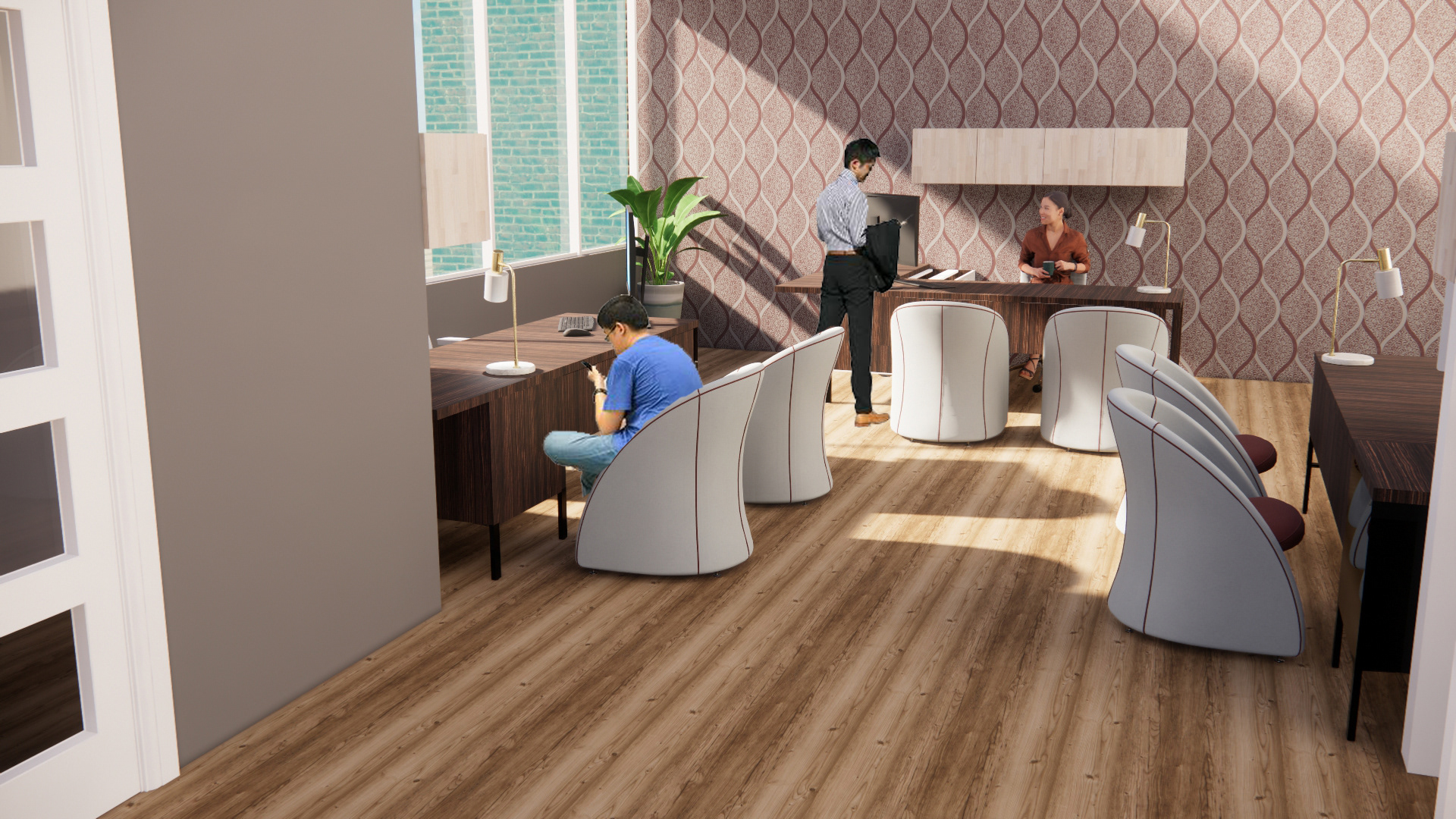
Assistant's Area Rendering
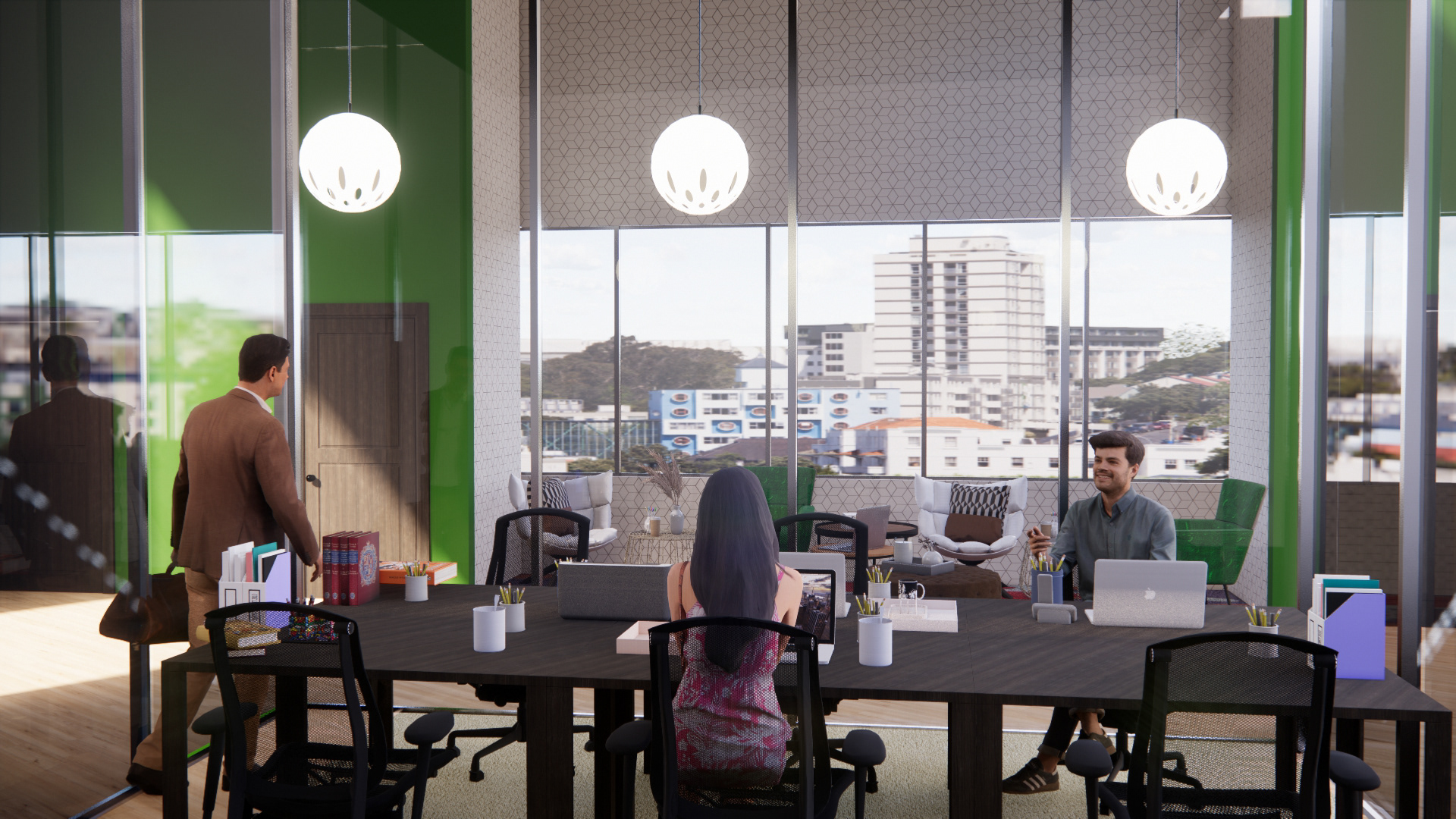
Private Conference Rendering

Presentation Document

Presentation Document

