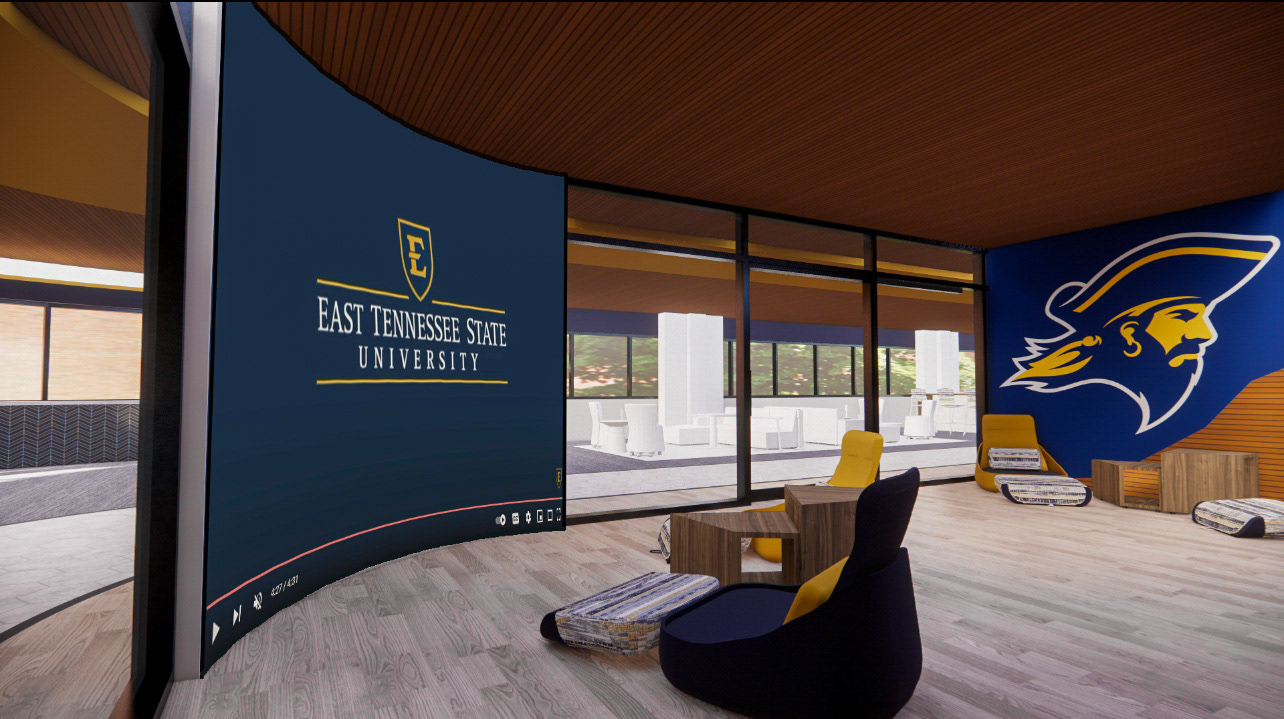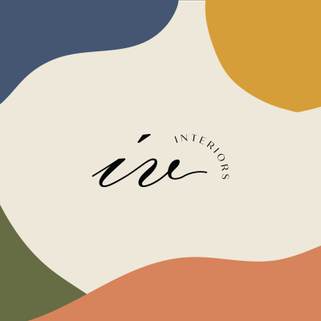ETSU asked Interior Architecture students to renovate the Sherrod Library. I specifically worked on the second floor, creating a space that students would be excited to study in. The idea behind this project was to welcome students into an area that not only they could study in, but also have fun and destress.
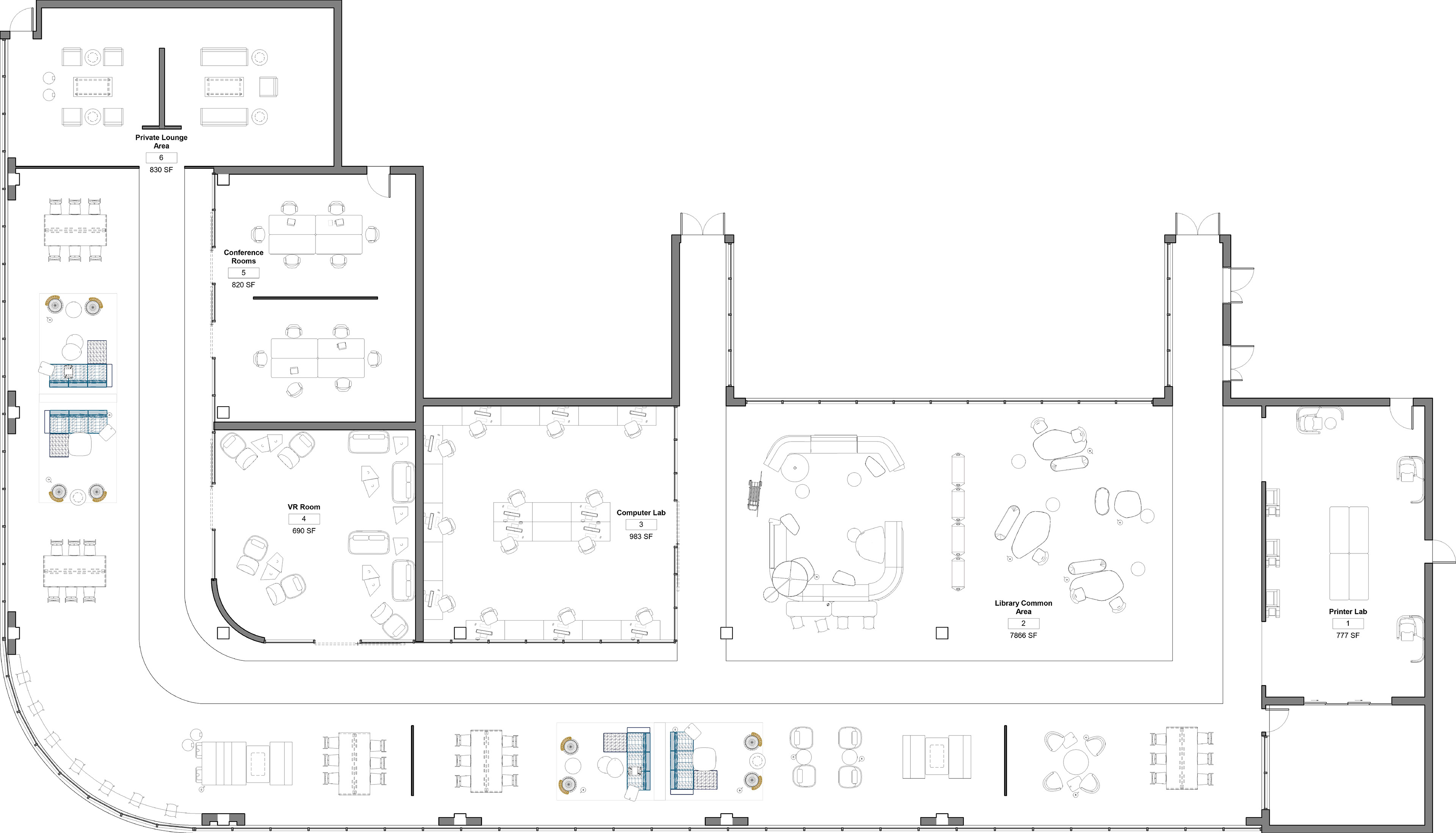
Renovated Floorplan
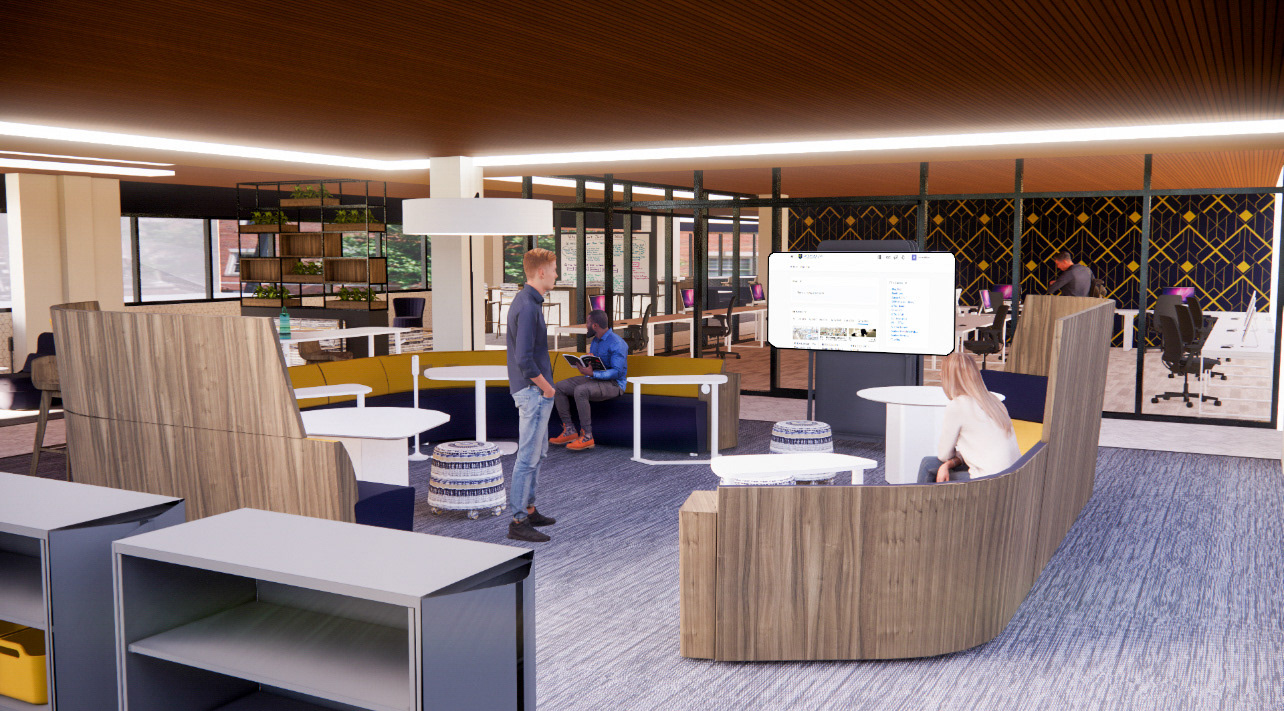
Eating and Study Area Render
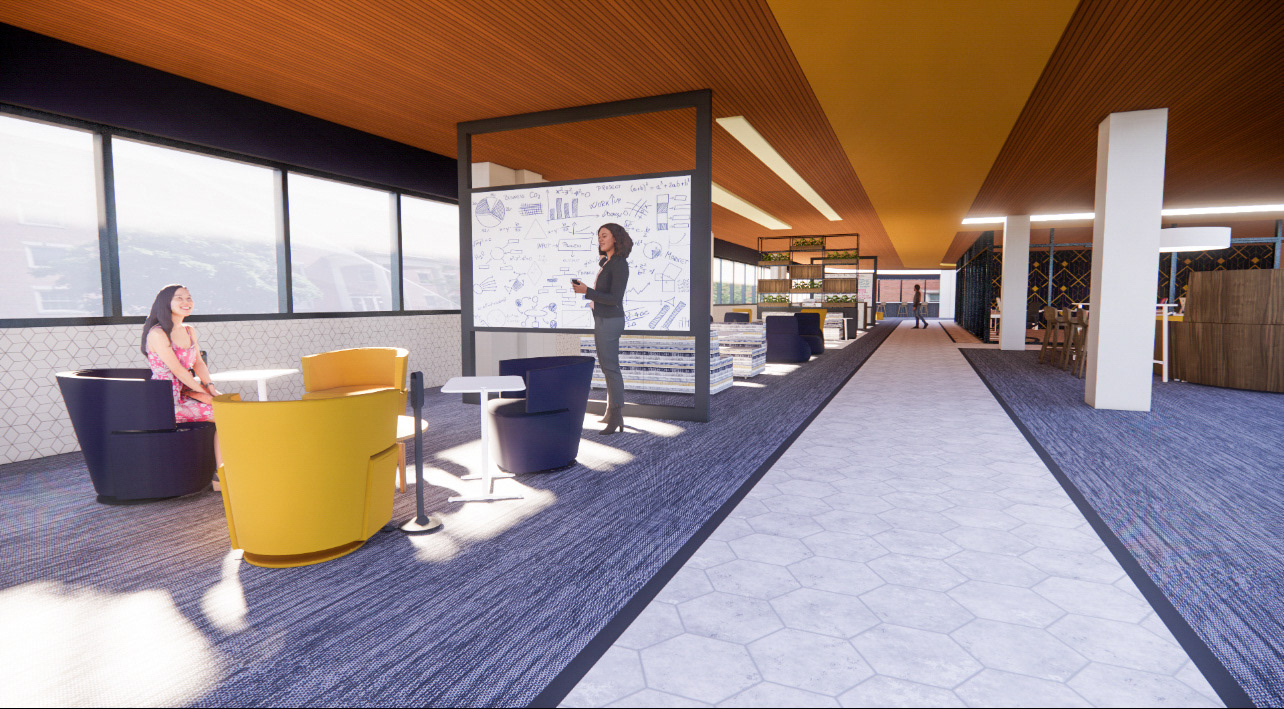
Hallway Seating Render
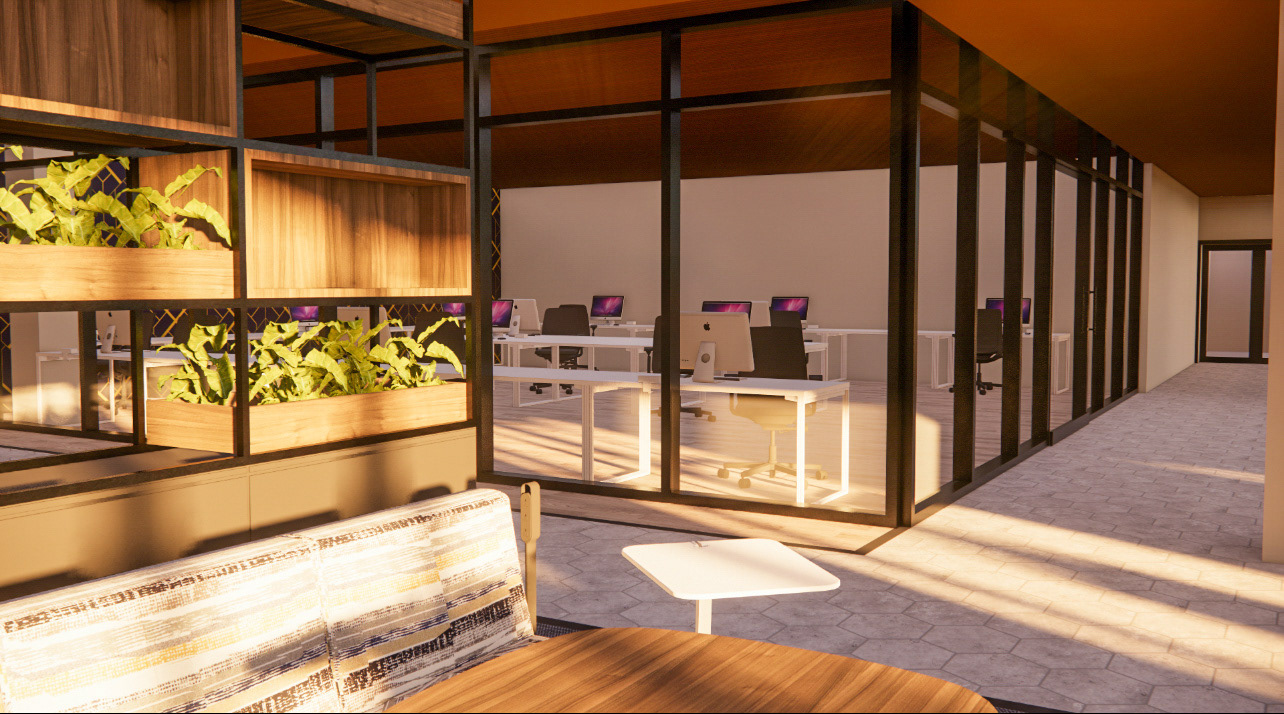
Seating Area into Computer Room Render
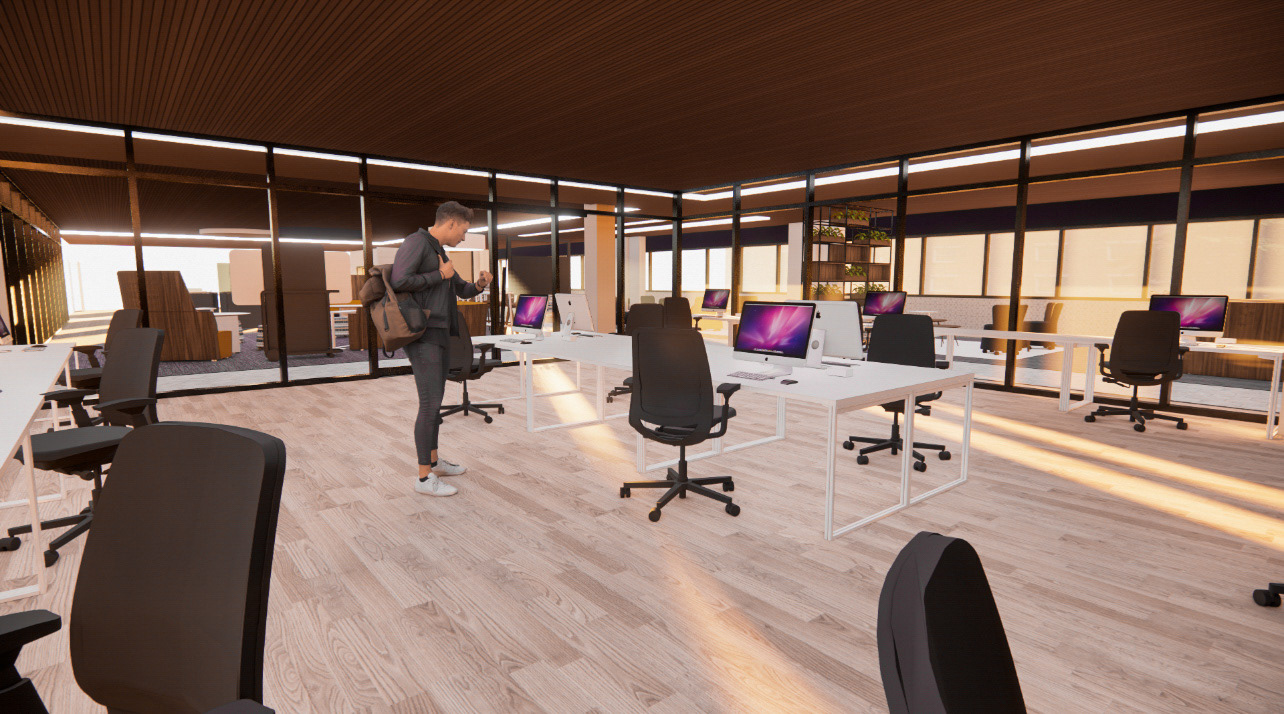
Computer Room Render
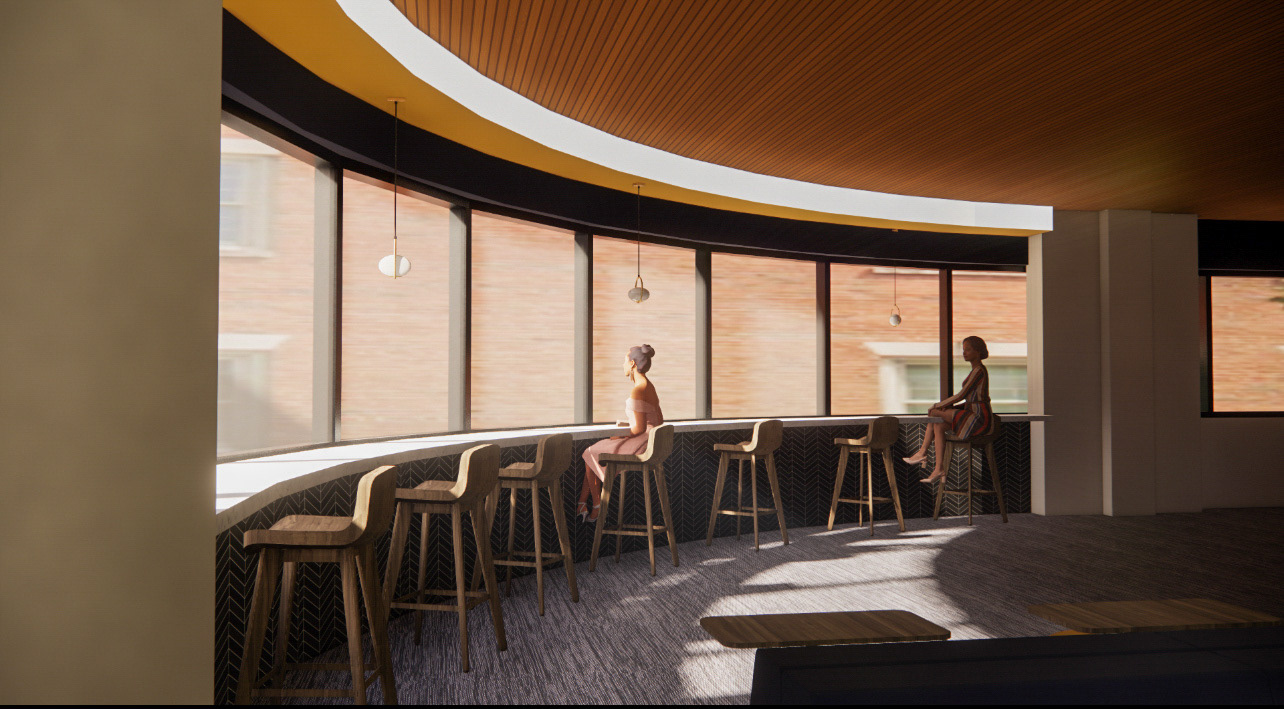
Bar Seating Render
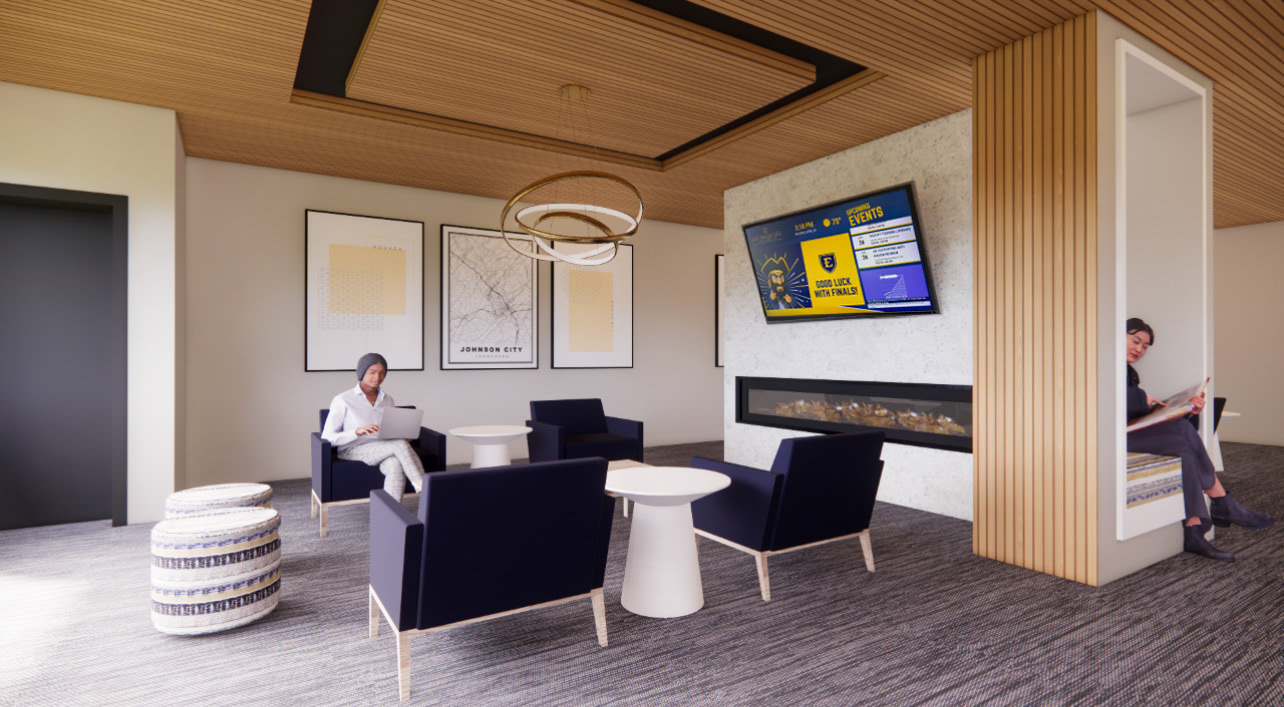
Lounge Area Render
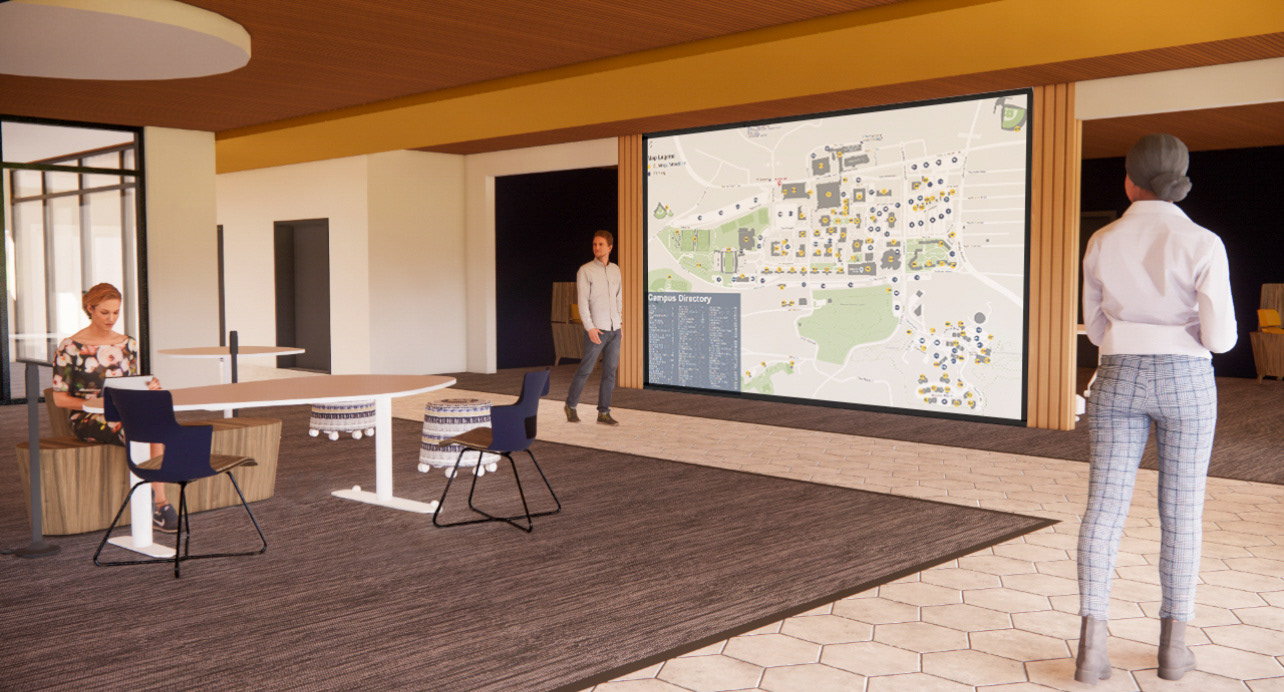
Entry Render
